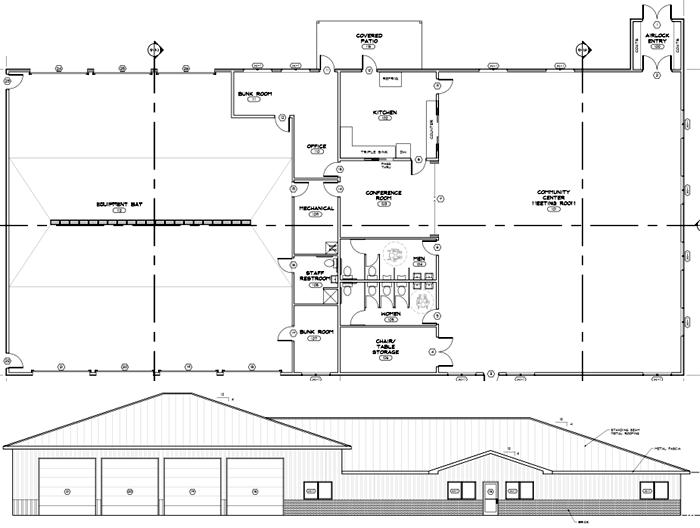<< Back to Main Project Gallery
Highland Fire Station
Highland receives KAN STEP award for Fire Station
The City of Highland has been awarded a $299,050 KAN STEP
grant from the Kansas Department of Commerce to construct a new fire station.
The City of Highland is located in Doniphan County in northeast Kansas.
The KAN STEP grant will pay for a new 8,400 square foot facility that has an
estimated retail cost of $613,189. This includes volunteer labor valued at
$314,139 and the KAN STEP grant of $299,050.
The overall dimensions of the Highland Fire Station/Community Center are 60 feet
x 140 feet. The Fire Station will include six bay doors. The fire station also
has additional rooms including two bunk rooms (one on each end) and a staff
restroom and an office. The building will also house a community center shell
with unfinished rooms such as a kitchen, chair and table storage room, janitor's
room, men's and women's restroom and a mechanical room.
Project architect is Dan Hall of BG Consultants, Manhattan. Grant administration
will be provided by Tom Bliss of Mo-Kan, St. Joseph, MO. The volunteer
"sparkplug" for the project is Mike Bachhelder. The Kansas Rural Water
Association will provide inspection services and technical assistance to the
volunteers.

KAN STEP is a self-help program that enables small
communities to make major infrastructure improvements. Local people volunteer
labor and services or "sweat equity," while the Kansas Department of Commerce
provides funding for materials and technical services. An acronym for Kansas
Small Towns Environment Program, KAN STEP gives small Kansas communities an
opportunity to do projects they couldn't otherwise afford. The funding is
provided through the federal Community Development Block Grant (CDBG) program.