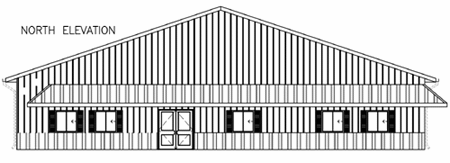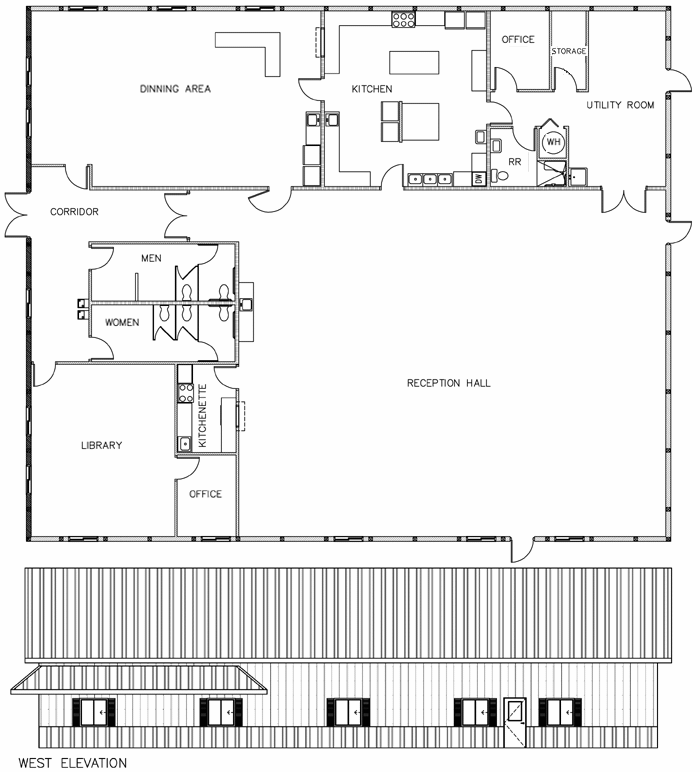<< Back to Main Project Gallery
Hunter Community Center
City of Hunter Receives KAN STEP Grant for New Community Center
 The Kansas
Department of Commerce has awarded the City of Hunter a $296,551 Kansas Small
Town Environmental Program (KAN STEP) grant through the Community Development
Block Grant (CDBG) program to construct a new Community Center. Hunter will
match the funding with $248,530 in volunteer labor. The total retail cost is
estimated to at $545,081. Hunter is located in southwestern Mitchell County in
north-central Kansas.
The Kansas
Department of Commerce has awarded the City of Hunter a $296,551 Kansas Small
Town Environmental Program (KAN STEP) grant through the Community Development
Block Grant (CDBG) program to construct a new Community Center. Hunter will
match the funding with $248,530 in volunteer labor. The total retail cost is
estimated to at $545,081. Hunter is located in southwestern Mitchell County in
north-central Kansas.
The 6,365 square-foot facility will be located in the center of town north of
the elevator and south of the cafe. The dimensions for the community center are
72.75 feet x 87.5 feet. The community center will include a library and library
office, dining area with a full kitchen, reception hall with a kitchenette and
an office, restrooms, storage and utility room.
The project representative at Hunter is Steve Schneider. Grant Administration
will be provided by Doug McKinney, North Central Planning Commission, Beloit,
KS. Don Marrs, DMA Architects, Salina, is the architect for the project. Kansas
Rural Water Association will provide inspection services and technical
assistance.
KAN STEP is a self-help program that enables small communities to make major
infrastructure improvements. Local residents volunteer labor or services -
termed "sweat equity" - while the Department of Commerce provides funding for
technical services and materials. The result is that small communities have an
opportunity to invest in projects they otherwise could not afford.
Funding for KAN STEP initiatives is provided through the federal CDBG program,
which provides federal funds to local governments for the development of viable
communities by addressing their housing, public facilities, and economic
development needs.
