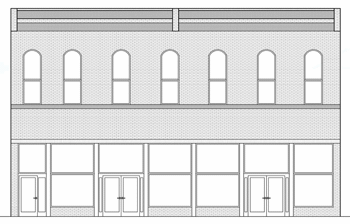<< Back to Main Project Gallery
Sterling Community Center
KAN STEP Grant To Fund Rehabilitation of Studio 96 in Sterling
 The Kansas Department of Commerce is providing a $297,970 KAN STEP grant to the City of Sterling to rehabilitate Studio 96, an existing brick and stucco building in downtown Sterling to become a like-new community center. Local volunteers will contribute $266,177 in labor and equipment towards the project, bringing the total retail cost of the project to $564,147.
Sterling is a community of 2,600 persons and is located in Rice County in central Kansas.
The Kansas Department of Commerce is providing a $297,970 KAN STEP grant to the City of Sterling to rehabilitate Studio 96, an existing brick and stucco building in downtown Sterling to become a like-new community center. Local volunteers will contribute $266,177 in labor and equipment towards the project, bringing the total retail cost of the project to $564,147.
Sterling is a community of 2,600 persons and is located in Rice County in central Kansas.
Studio 96 was originally construced in 1887. Encompassing 5,720 sq. feet, the project will include the following work aspects: install new electrical, plumbing, heating, and air condition; a total refurbishing of the interior by installing new sheet rock, drop ceiling, and painting. Additional work will include installation of a kitchen and ADA accessible bathrooms. The time line components of construction include: framing out new perimeter bearing walls and interior dividing walls; plumbing, electrical and duct work installation; insulation installed for energy efficiency; new drywall on all interior walls; new suspended ceiling; restroom fixtures/vanities; hanging of new interior doors; installation of cabinets in the community kitchen; and other interior finish work.
The project architect is Dan Hall with BG Consultants, Manhattan. Grant administration will be provided by Clelia McCrory, the city's CDBG Grant Administrator. The volunteer "sparkplug" for the project is Alice Mattson. The Kansas Rural Water Association will provide inspection services and technical assistance to the volunteers.